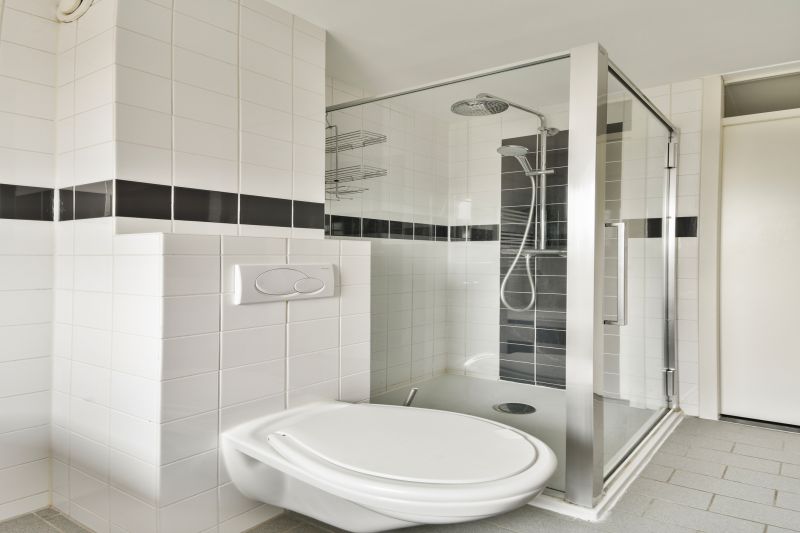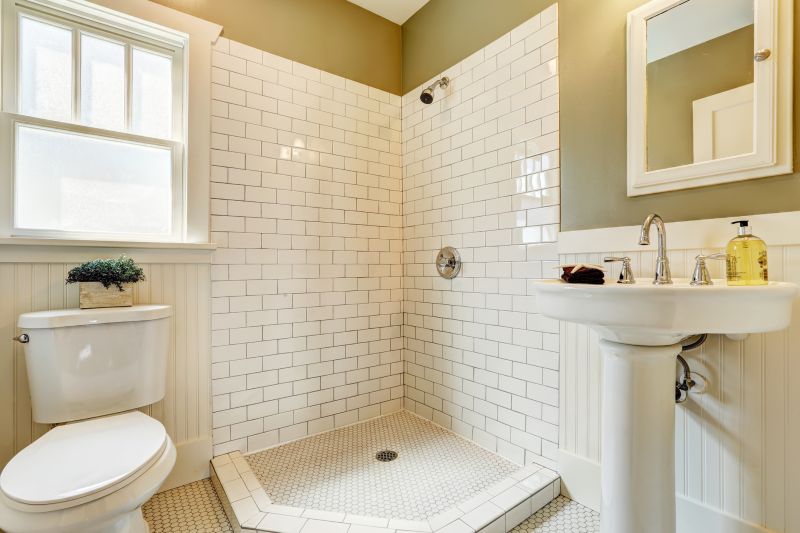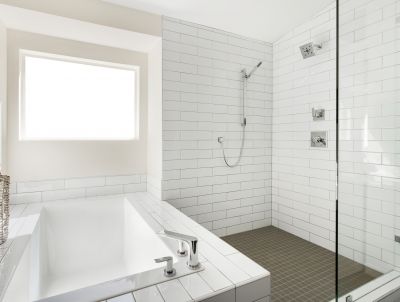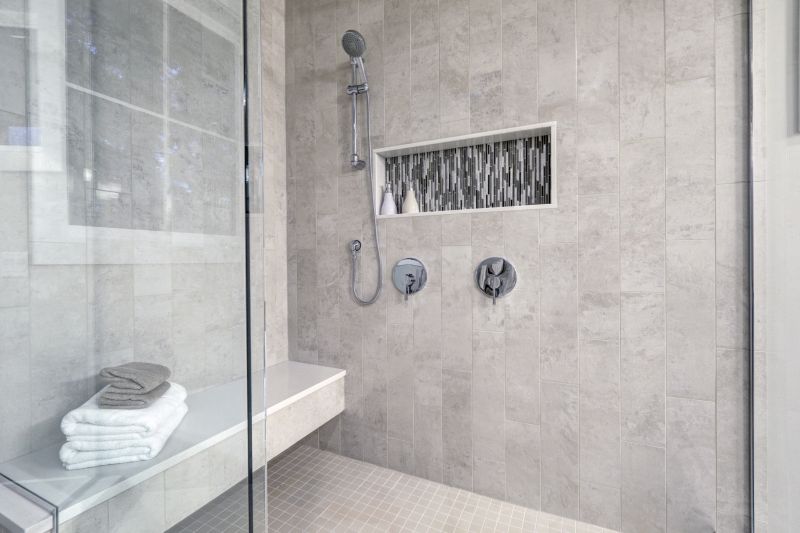Design Ideas for Small Bathroom Shower Areas
Corner showers utilize two walls to create a compact enclosure, freeing up valuable floor space. These layouts are ideal for small bathrooms as they often incorporate sliding or bi-fold doors, reducing the need for clearance area.
Walk-in showers feature open designs that eliminate doors, providing a sleek and spacious appearance. They are accessible and can be customized with glass panels to enhance the sense of openness in confined bathrooms.

A compact shower area with a glass enclosure and efficient use of space.

Maximizes corner space with sliding doors and streamlined fixtures.

Provides an open feel, making small bathrooms appear larger.

Built-in niches optimize storage without cluttering the limited space.
Efficient use of vertical space is crucial in small bathroom shower layouts. Incorporating features such as built-in shelves, niches, or hanging organizers can help keep toiletries accessible while maintaining a clean, uncluttered look. Additionally, selecting fixtures with a minimal footprint, like wall-mounted faucets and slim showerheads, can enhance the sense of openness. Glass enclosures, especially clear or frameless designs, allow light to flow freely, further expanding the visual space within the bathroom.
Lighting plays a vital role in small bathroom shower design. Proper illumination can make the space feel brighter and larger. Combining natural light with well-placed artificial lighting, such as recessed ceiling lights or wall sconces, can accentuate the shower area and highlight design features. Color schemes also influence perception; light colors like whites, creams, and pastels reflect more light and create a more spacious atmosphere.
Innovative layout ideas include utilizing narrow shower stalls with sliding doors, installing corner benches to maximize comfort without occupying extra space, and integrating multi-functional fixtures. For example, combining a shower with a small soaking tub or incorporating a rain showerhead can add luxury without requiring additional room. These solutions offer practical ways to enhance the small bathroom experience while maintaining style and usability.
| Layout Type | Key Features |
|---|---|
| Corner Shower | Uses two walls, sliding or bi-fold doors, space-efficient. |
| Walk-In Shower | Open design, glass panels, accessible. |
| Neo-Angle Shower | Fits into corner, angular enclosure, saves space. |
| Shower with Bench | Includes built-in seating, ideal for compact layouts. |
| Shower Niche | Built-in storage, reduces clutter, maximizes space. |
| Glass Enclosures | Frameless or minimal framing, enhances openness. |
| Sliding Doors | Save space compared to swinging doors. |
| Vertical Storage | Tall shelves or niches utilize height efficiently. |



